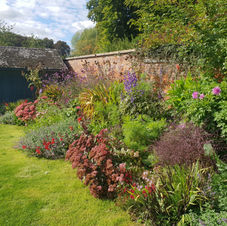top of page

A Gallery of Forester's House Garden

The Breakfast Terrace
Wisteria, climbing roses and clematis surround this spot designed to catch the morning sun.

The Formal Pond
The rectanglular pond was built in 2005 by digging out from an old engine inspection pit.

The Library Terrace
Looking towards the library and the evening sun terrace.

The Library Terrace View
Looking across the Potager tot he main house.

Box Hedging Corners
The corners of the box hedging have individual architectural corners, reflecting the Italian Garden design at Ditchley Park.

The Meadow
Looking north across the new meadow.

The Queen's Bed
A packed south-facing bed of perennials with annuals filling every gap.

The Queen's Bed in 2021
Packed with colour from July.

The Potager
Inspired by the mixed planting at Barnsley.

The Potager from the Library Terrace
This is one of our favourite views of the garden.

The Main Lawn
A view up to the meadow and rose wall.

The Fruit Wall
Underplanting with iris, rhubarb, wild strawberries and alliums.

The West Walk
This difficult shady side of the house has been a long term project to create an attractive ealk to the Herb Garden.

The Meadow Bench
This is a perfect spot to look down on the garden with a glass of something after a long day working on the beds.

The Potager
A bed design to reflect the formal Jellicoe structure, this protected space has been a joyous spot to try some exotic planting.
bottom of page